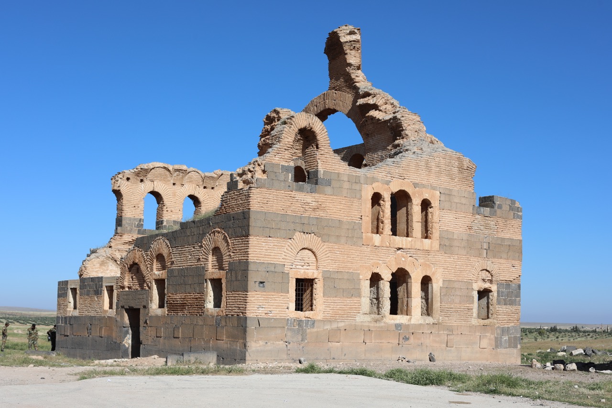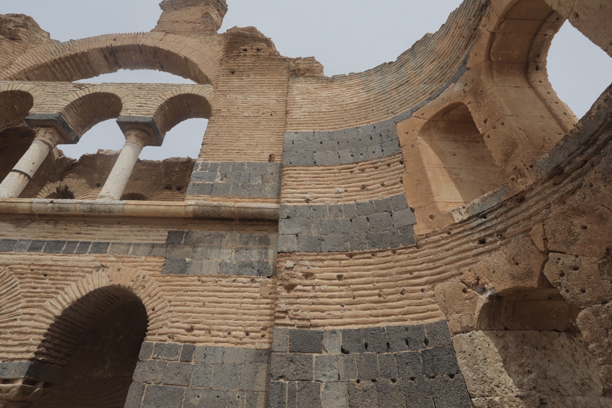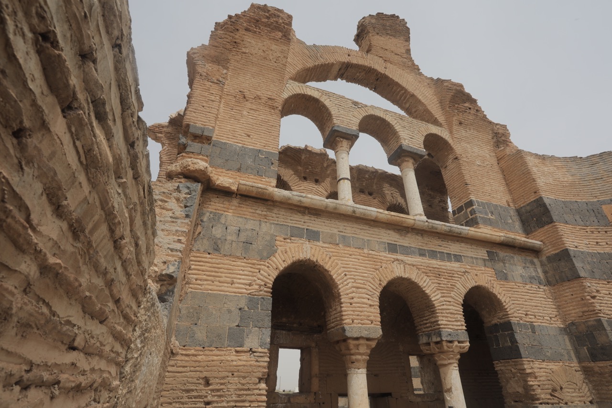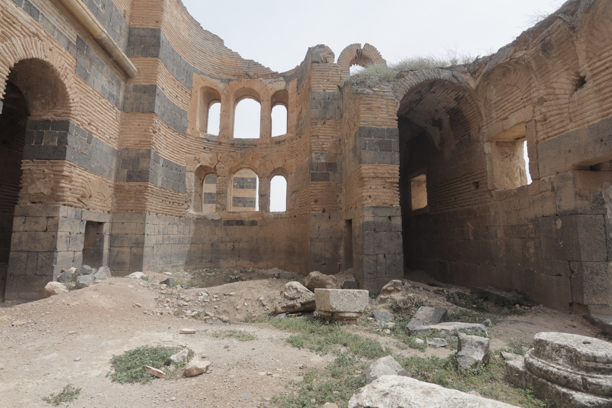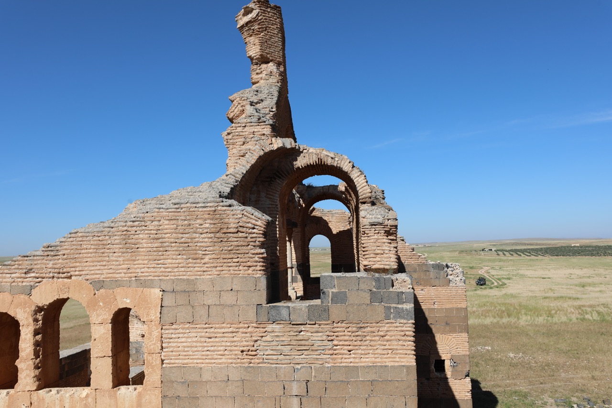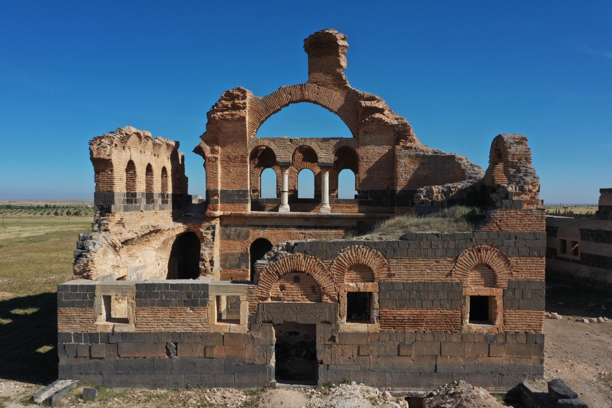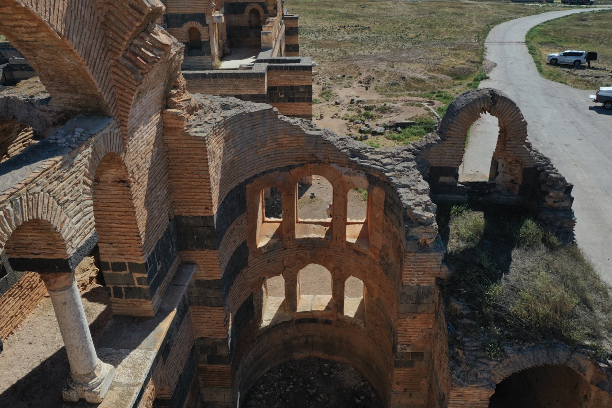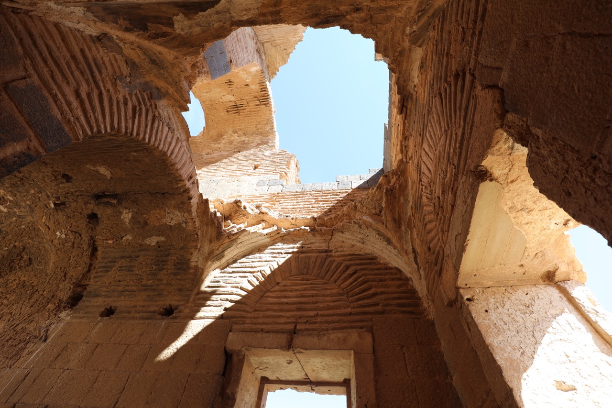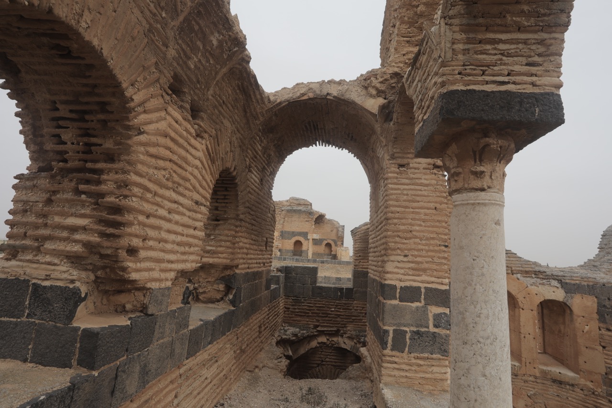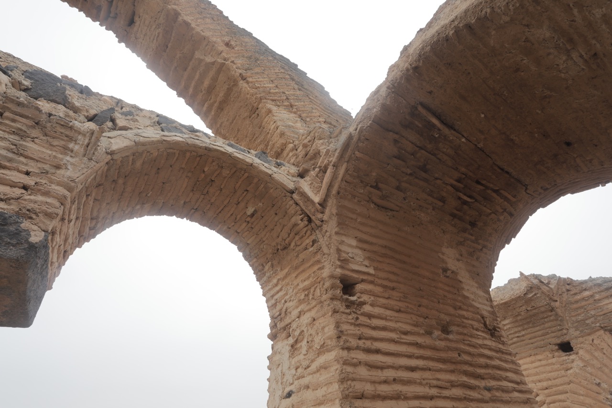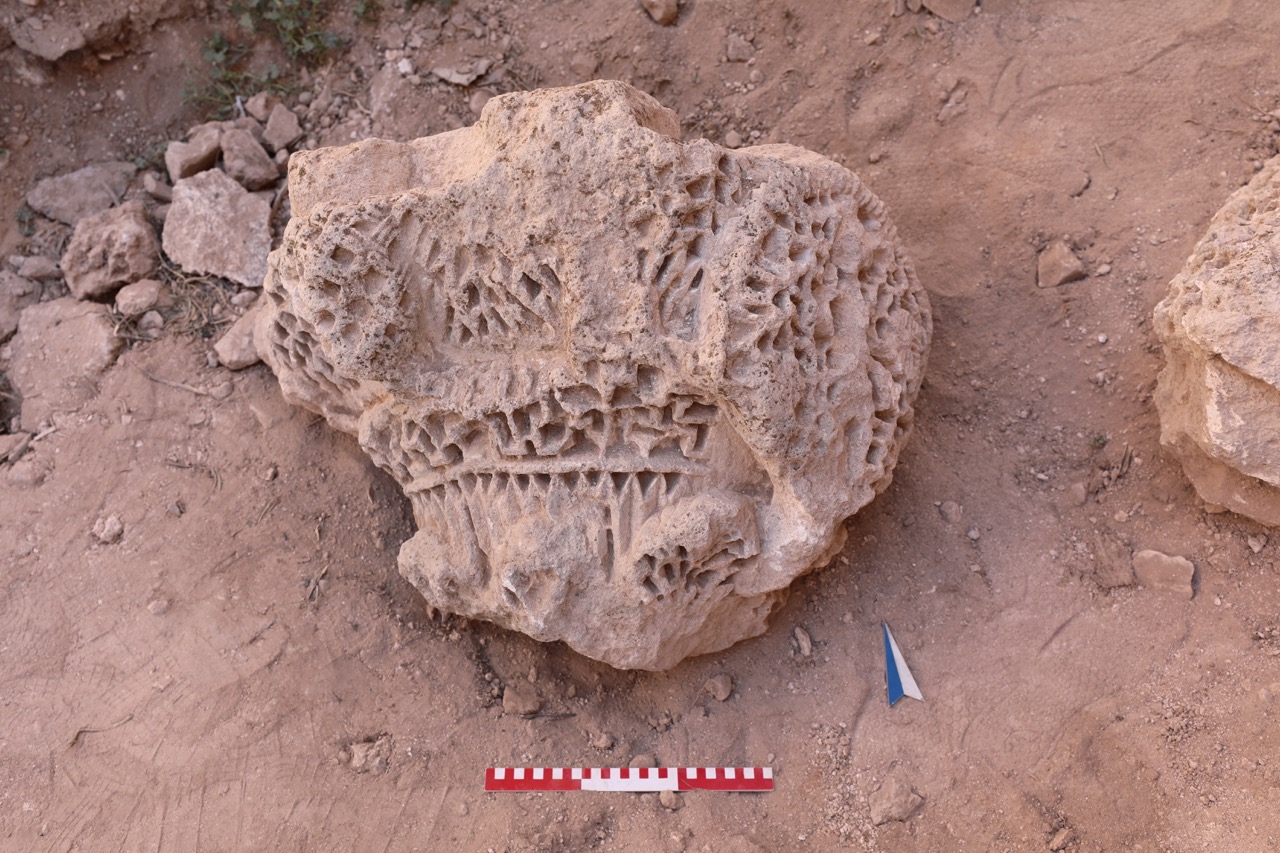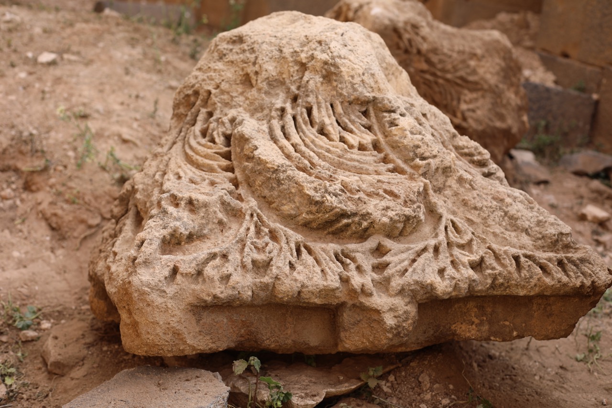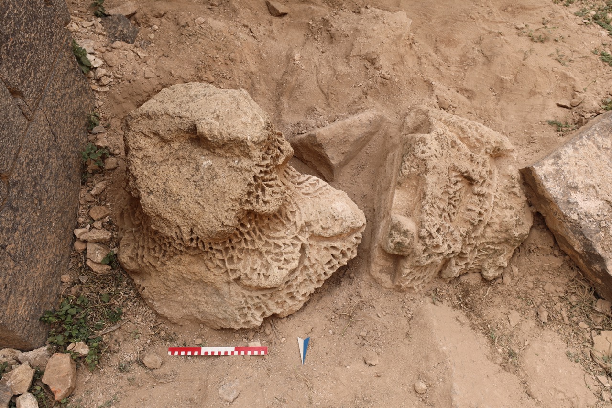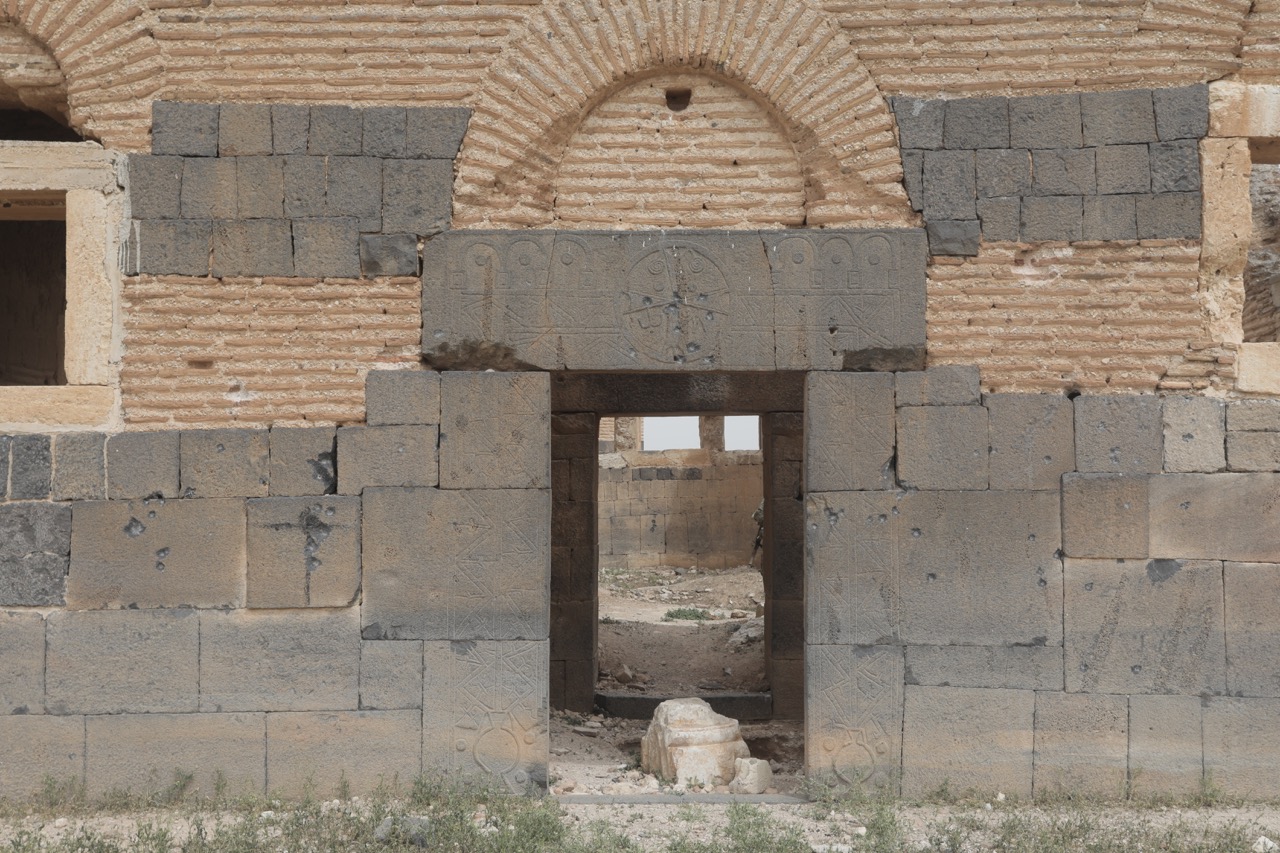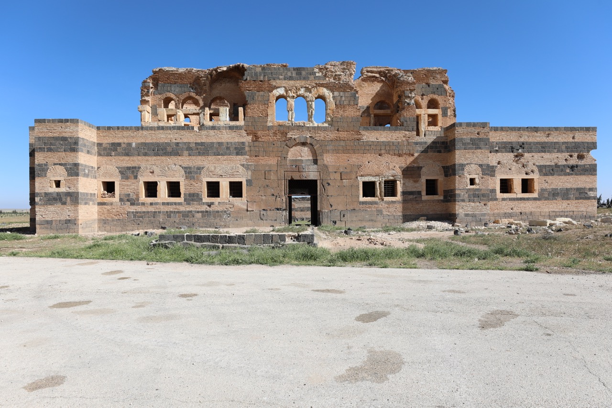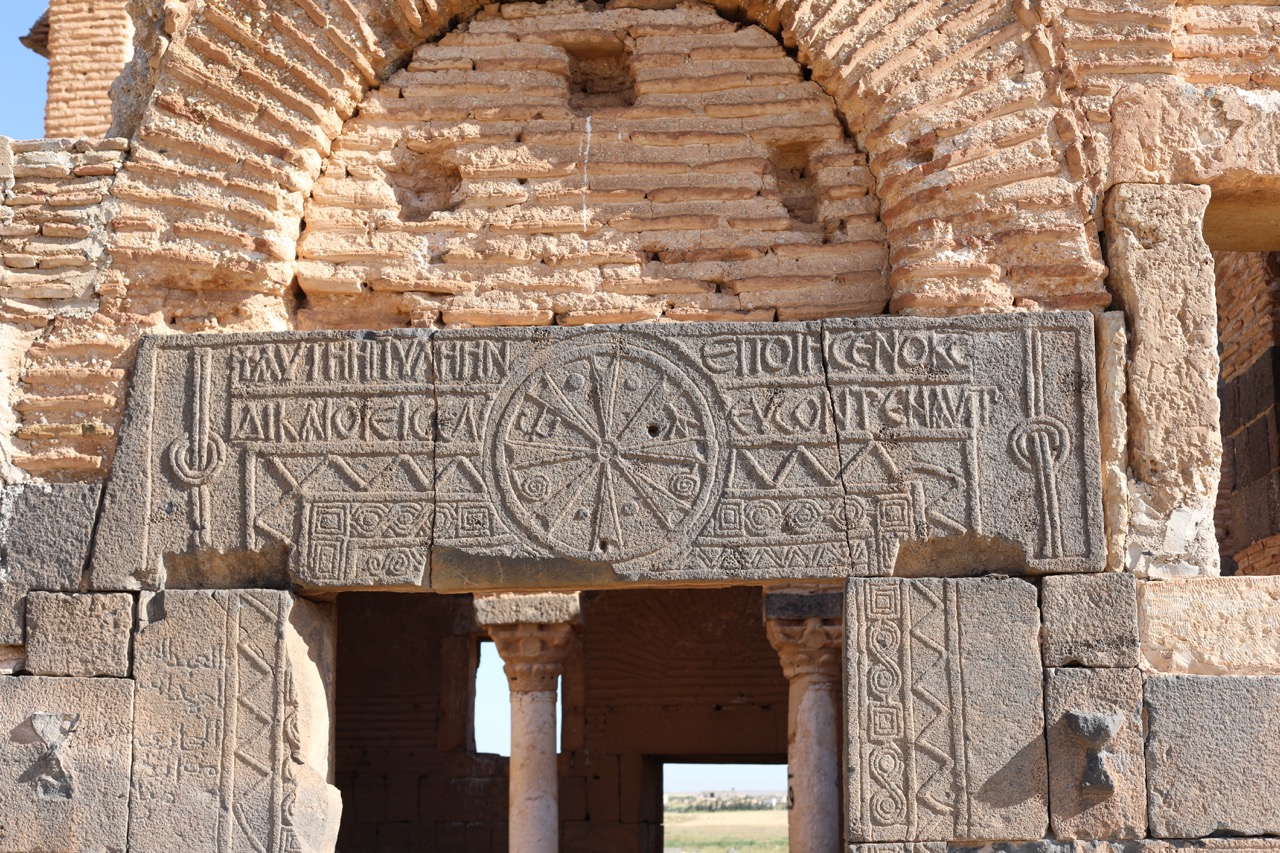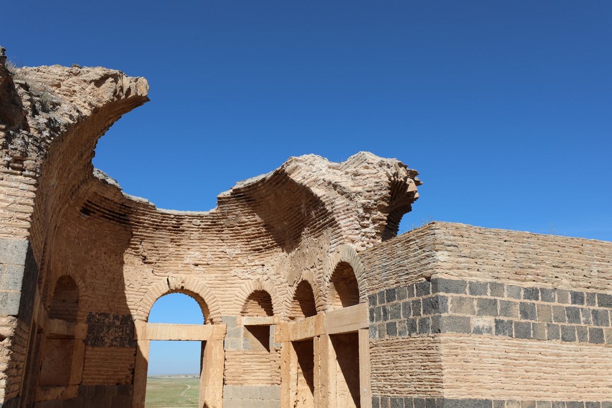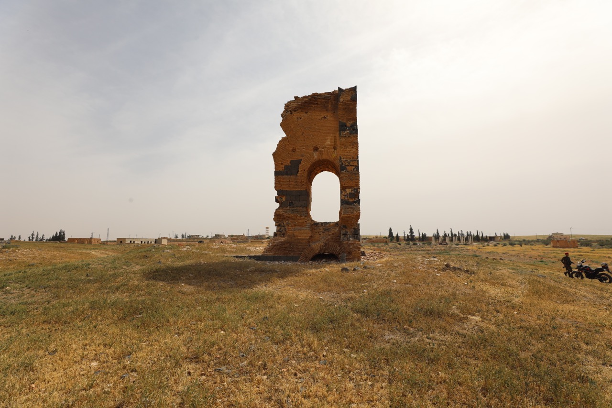Qasr ibn Wardan
Qasr ibn Wardan is a monumental complex of Byzantine military-administrative buildings located in Syria, approximately 62 km northeast of Hama, situated on the western slope of a terraced hill. The original Byzantine name of the complex is unknown, and it derives its current name from an Arab leader of the modern era, Varadan. The complex is presumed to have been the residence of a military commander of the Syrian province II, named George, as indicated by the monograms on the capitals of the temple. According to inscriptions, the complex was constructed during the latter part of Emperor Justinian I’s reign and into the rule of Justin II: the barracks in 561 AD and the palace between 564–572 AD. Qasr ibn Wardan was part of a line of fortresses (including Halabiye, Resafa, and Maskana), established following the Persian King Khosrow II’s raid on Antioch in 540 AD, and partly in connection with the peace treaty of 562 AD. The military settlement was likely abandoned during the Islamic period and has since experienced significant decay: the barracks are almost entirely ruined, while the palace and temple are partially preserved. Qasr ibn Wardan was discovered in 1899 by M. von Oppenheim. The complex was subsequently restored under the direction of the Directorate of Antiquities, led by K. Shehadeh.
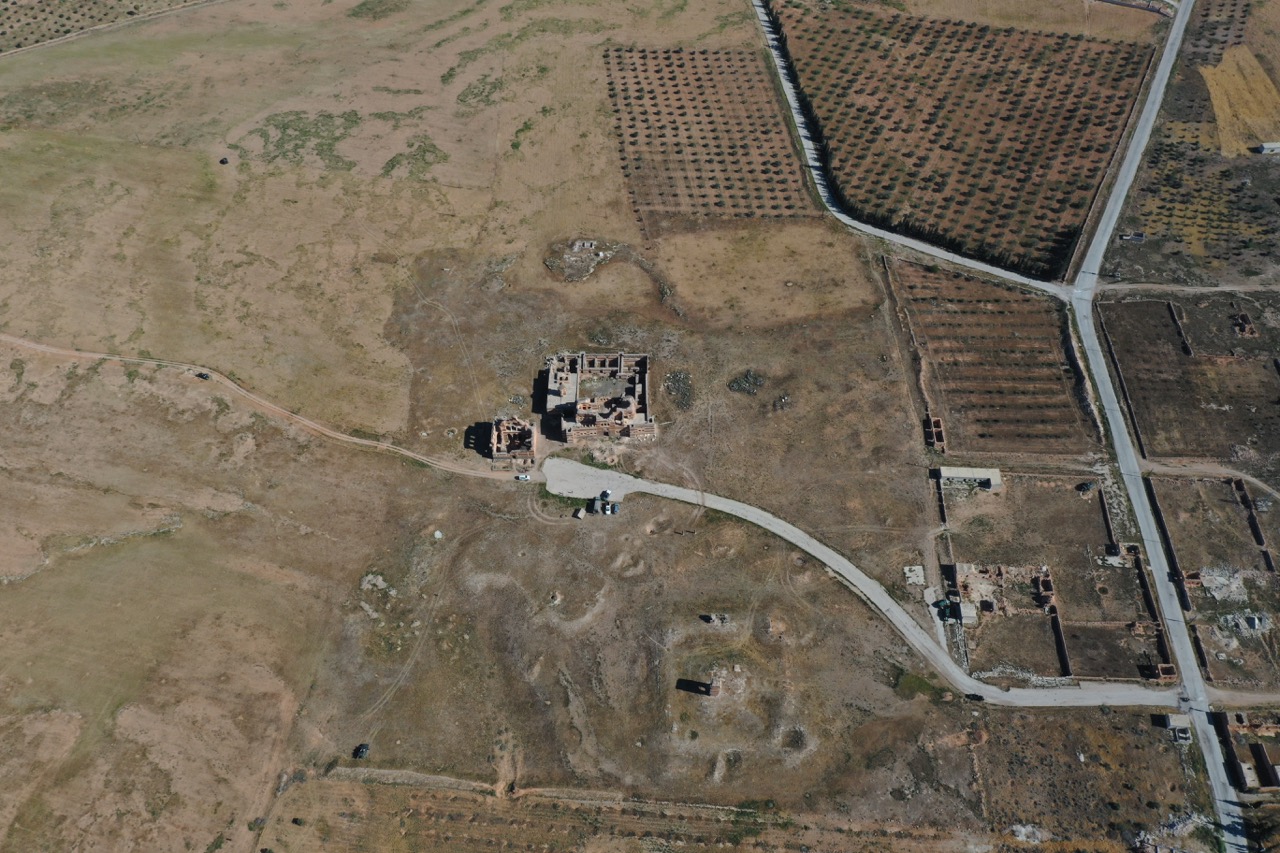
Дворец
Церковь
"Казарма"
Общий вид территории комплекса с юга. Интерактивными иконками отмечены дворец, храм и казарма
The church (13×17 meters, height about 20 meters) is located at the southwestern corner of the palace. It represents an extremely reduced version of the “domed basilica” with a central naos dome with an octagonal drum with eight windows (fragments of two faces remain). Through the supporting arches (only the northern one is completely preserved) with truncated pendentives (only under the corner faces of the drum), it rested not on freestanding pillars but on the ends of short longitudinal walls, which are essentially highly developed pilasters (as in the church of St. Nicholas in the Ekatontapyliani complex on the island of Paros). The side naves are two-tiered and in both tiers separated from the central one by triple arches on columns, with parapet slabs between them on the second tier; the same arcade was on the second tier from the west. From the east, the side naves end with square in plan service rooms—two-tier pastophoria, connected by passages: wide below and narrow above. The eastern part of the central nave, the bema, is connected to the side naves by small passages and elevated by three steps. The apse is elevated by two more steps and is inscribed from the outside, like the pastophoria, in a rectangle of the building’s exterior outline. All three naves are connected to the narthex below by doors, and on the choir, the side naves merge with the choirs above the narthex into a U-shaped bypass. The choir is accessed by a spiral staircase in a square tower at the western edge of the northern facade, with doors to the narthex and the west.
The side naves were covered in the first tier in a longitudinal direction with semi-circular vaults with lunettes, and in the second tier with cross vaults with semi-circular arches between them (only the lower vault of the northern nave is completely preserved). The narthex was covered in a transverse direction with semi-circular vaults in both tiers. The cornice ran at the base of the choir along the northern, western, and southern walls of the central nave. The church has three entrances, in the center of the northern, western, and southern facades. The church was illuminated by four rows of windows: in the first tier, square (four on the side facades and two on the eastern and western), except for three arched windows in the apse; in the second tier, arched (four on all sides except the eastern, where there are five: a triple in the apse and two in the pastophoria); arched windows under the supporting arches; eight windows in the drum; and two small windows from the east and west in the staircase tower. Along the southern facade, there was probably a destroyed gallery.
Capitals with images of curling acanthus leaves (analogues exist in neighboring Kafr Rumah and Idlib) are made of limestone; door jambs and column shafts are carved from basalt (brought from 10 km away); the bases of the columns are made of marble-like limestone.
One group of researchers believed that the complex was created by Constantinopolitan architects, while another thought Syrian craftsmen. V. F. Deichmann proved that the bricks were produced on-site by the Byzantine army, and K. Strube showed that the mixed masonry finds analogies in the nearby 526 AD church in Faluja, and the capitals of the church are a Syrian imitation of metropolitan models. Thus, the church, like the entire complex, was built around 561-572 AD by a Byzantine military architect familiar with Constantinopolitan and Asia Minor architecture, with the help of local craftsmen. The church of Qasr ibn Wardan reproduces the recently appeared (and foreign to Syria) type of “domed basilica” with a central dome, albeit in its “compact” variant.
The square-shaped palace (50×50 meters) with a central courtyard is located in the northern part of the complex. The northern wing housed the main gates and stables, the western presumably residential quarters and services, the eastern a bath, and the two-story southern wing a ceremonial hall with apses, adjacent to two halls with one apse and four side rooms; behind them, another oval hall with four side rooms and a large hall with a rectangular layout. The exterior walls of the palace were made of stone, with brick pilasters and arches. The palace was adorned with ornate stucco decorations, remnants of which can still be seen. This design indicates a high level of craftsmanship and artistic capability, reflecting the significance of the complex in the Byzantine period. The various halls and rooms, along with the integration of local and imported materials, underline the strategic and administrative importance of Qasr ibn Wardan as a pivotal point in the defense and governance of the province.
The barracks, though almost entirely ruined, reveal the layout and structure typical of Byzantine military architecture. They were built with local stone and featured multiple rows of rooms aligned along a central corridor. Located 90 m south of the palace they form a similar rectangular, the only difference being poorer masonry, more narrow wings and a rectangular building in the center of the yard
Photodocumentation
No Images Found!
Bibliography
Butler H. C. Northern Syria (Syria: Publ. of the Princeton Univ. Archaeol. Expedition to Syria in 1904-1905; 2.D). Leiden, 1907. P. 29–34.
Poidebard A. La trace de Rome dans le désert de Syrie. Le limes de Trajan à la conquête arabe. Recherches aériennes (1925-1932) (Bibliothèque archéologique et historique; 18). Paris, 1934.
Kautzsch R. Die Gothardkapelle am Dom zu Mainz und Kasr ibn Wardan // Festschrift für Ernst Neeb. Mainz, 1936. S. 41–46.
Lassus J. Sanctuaires chrétiens de Syrie. Paris, 1947. P. 146.
Tchalenko G. Villages antiques de la Syrie du Nord. Vol. 1. Paris, 1953. P. 99.
Witt R. E. The Palace of Qasr Ibn Wardan, Syria. Columbia, 1972.
Mango C. A. Byzantine Architecture. L., 1978. P. 146–158.
Deichmann F. W. Westliche Bautechnik im römischen und rhomäischen Osten // Römische Mitteilungen. 1979. Bd. 86. S. 482–512.
Krautheimer R. Early Christian and Byzantinу Architecture. Harmodsworth, 1979. P. 179–180, 186.
Stanzl G. Längsbau und Zentralbau als Grundthemen der frühchristlichen Architektur. W., 1979. P. 100–101.
Якобсон А. Л. Закономерности в развитии раннесредневековой архитектуры. М., 1983. С. 97.
Strube C. Die Kapitelle von Qasr ibn Wardan: Antiochia und Konstantinopel im 6. Jh. // Jahrbuch für Antike und Christentum. 1983. Bd. 26. S. 58–106.
De’ Maffei F. Fortificazioni sul limes orientale: monumenti e fonti // 17th International Byzantine Congress. Major Papers. Washington, 1986. New Rochelle; New York, 1986. P. 237–279.
De’ Maffei F. Zenobia e Annoukas: fortificazioni di Giustiniano sul Medio Eufrate. Fase degli interventi e data // Costantinopoli e l’arte delle province orientali / A cura di F. de’ Maffei, C. Barsanti, A. Guiglia Guidobaldi (Milion; 2). Roma, 1990. P. 135–229.
Burns R. Monuments of Syria. L., 1992. P. 197–198.
De’ Maffei F. Il Palazzo di Qasr ibn Wardan dopo gli scavi e i restauri, con una breve nota introduttiva sui palazzi bizantini // Arte profana e arte sacra a Bisanzio. Atti del Convegno internazionale di studi, Roma 1990 (Milion; 3). Roma, 1995. P. 105–187.
Peña I. The Christian Art of Byzantine Syria. S. l., 1997. P. 11.
De’ Maffei F. Qasr Ibn Wardan // Enciclopedia dell’arte medievale Pt. 9 http://www.treccani.it/enciclopedia/qasr-ibn-wardan_%28Enciclopedia-dell%27-Arte-Medievale%29/
Butcher K. Roman Syria and the Near East. London, 2003. P. 156.
Perich Roca A. El palacio de Qasr ibn Wardan (Siria) y la evolución de la tipología palacial bizantina (siglos VI-XV) // Revista d’arqueologia de Ponent. 2013. Vol. 23. P. 45–74.
Arce I. Severan Castra, Tetrarchic Quadriburgia, Justinian Coenobia, and Ghassanid Diyarat: Patterns of transformation of limes Arabicus forts during late antiquity // Roman Military Architecture on the Frontiers Armies and Their Architecture in Late Antiquity / Ed. by R. Collins, M. Symonds and M. Weber. Oxford, 2015. P. 117–118.
Ball W. Rome in the East. The Transformation of an Empire. London, 2016. P. 279–281.
Greenhalgh M. Syria’s Monuments: Their Survival and Destruction (Heritage and Identity; 5). Leiden, 2018. P. 258–259.
Ousterhout R. Eastern Medieval Architecture. The Building Traditions of Byzantium and Neighboring Lands. Oxford, 2019. P. 227–228.

