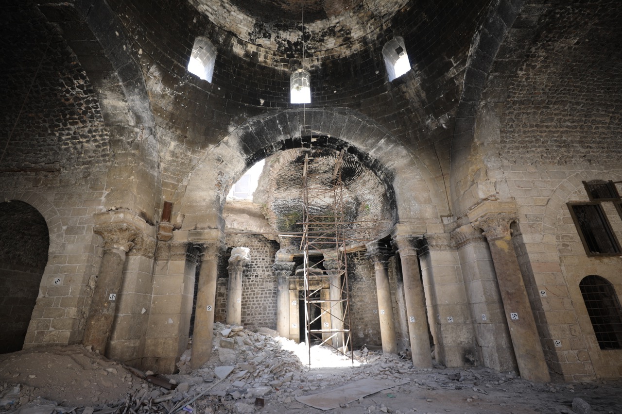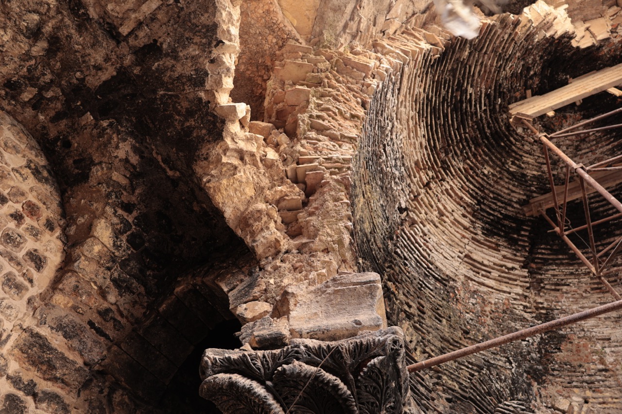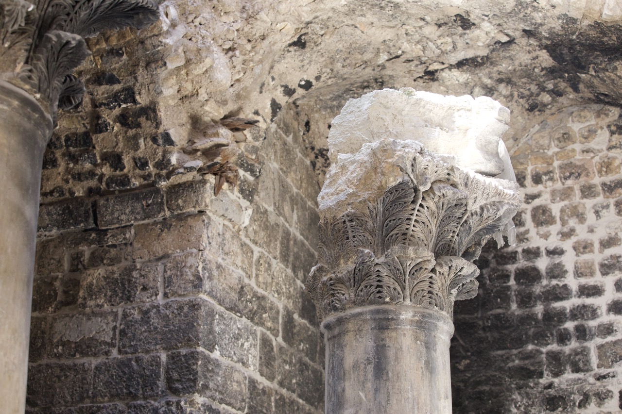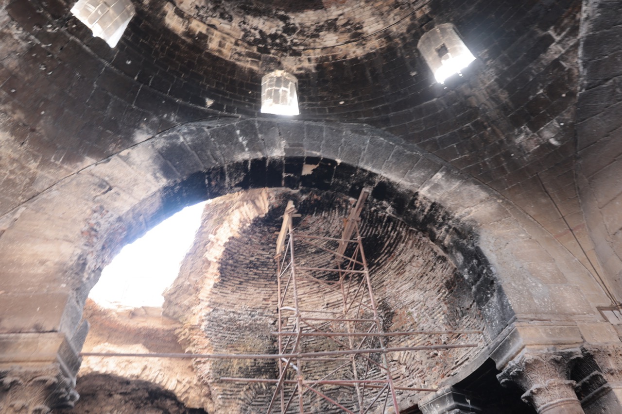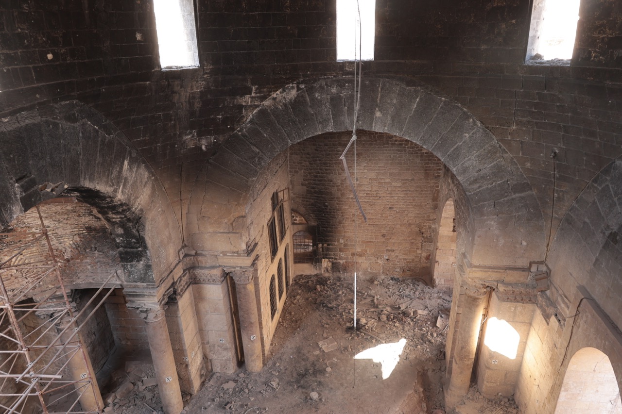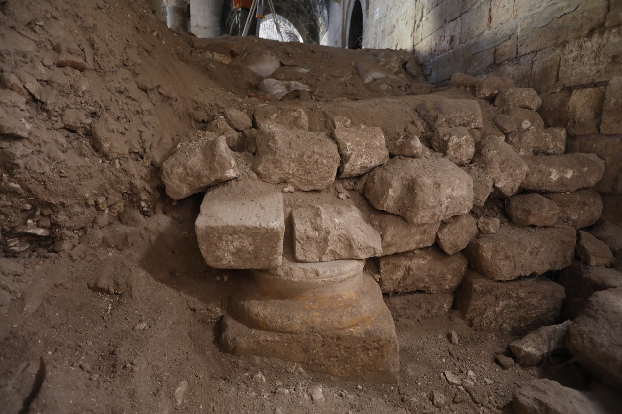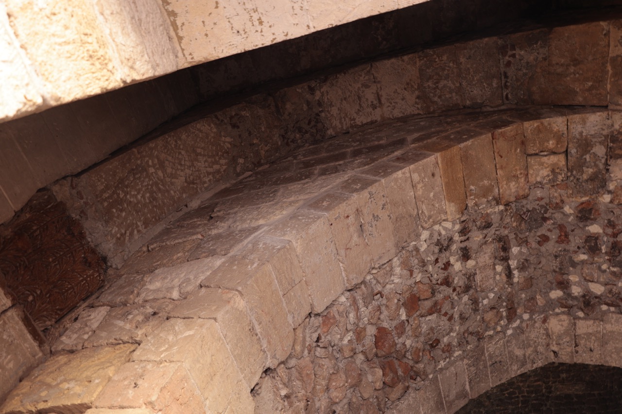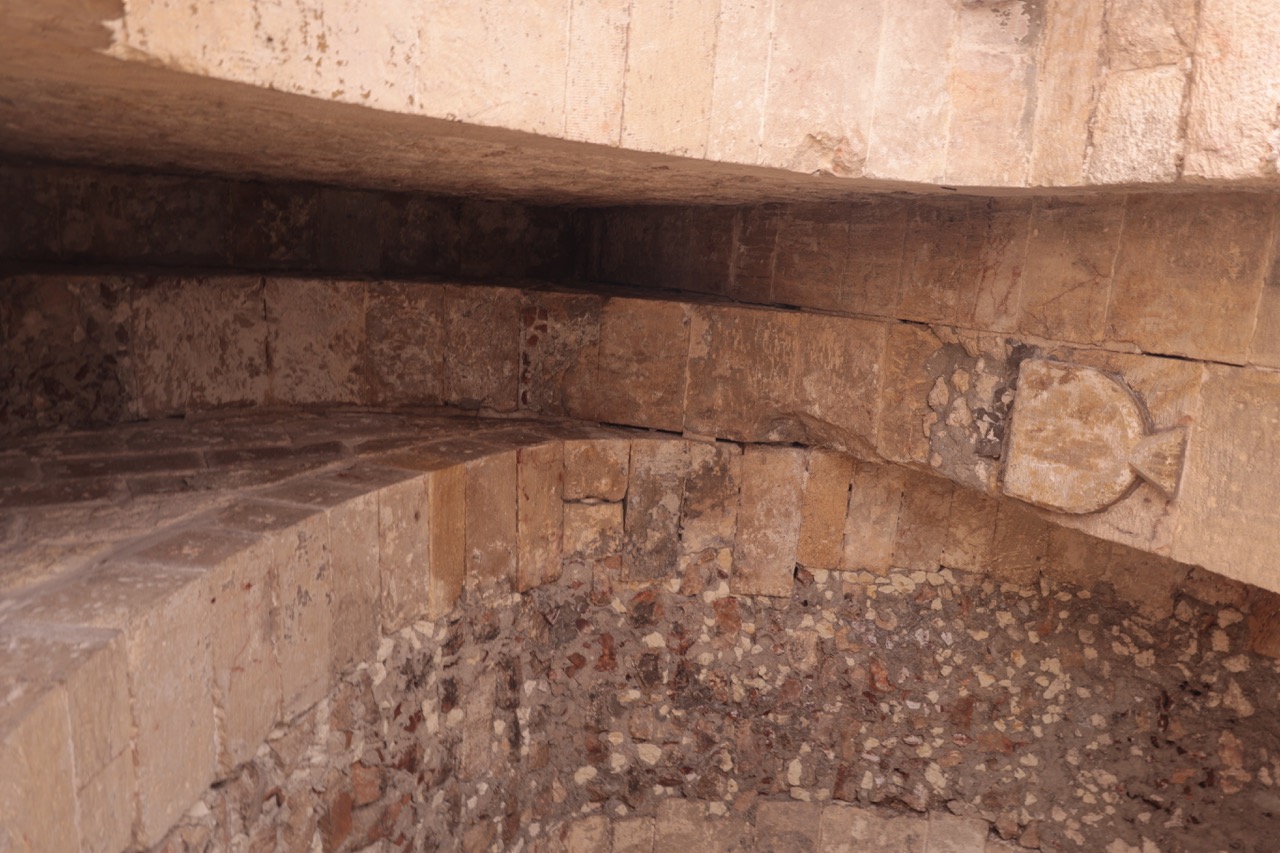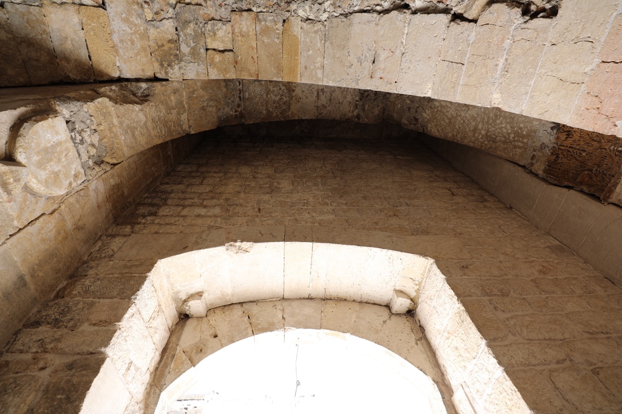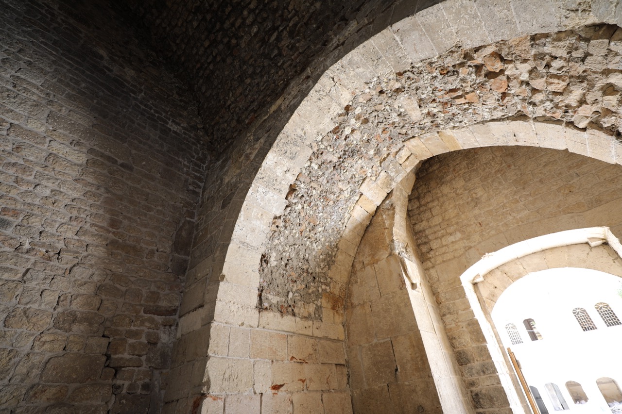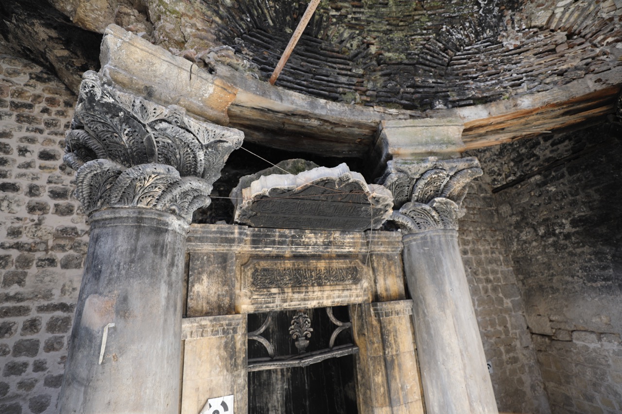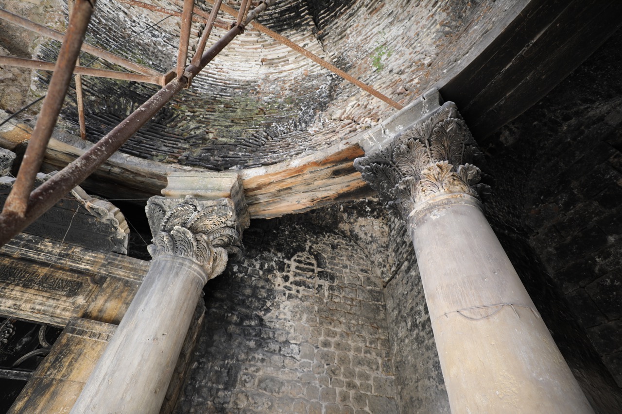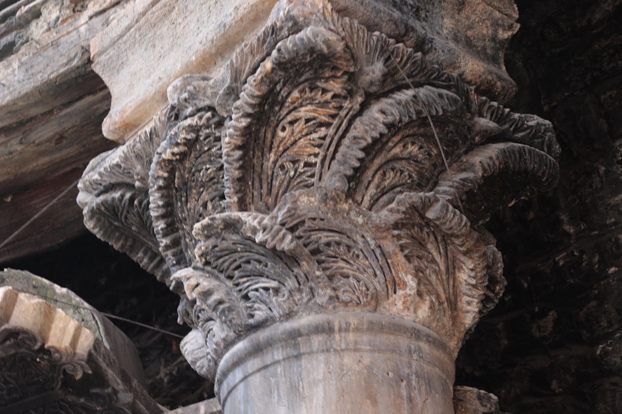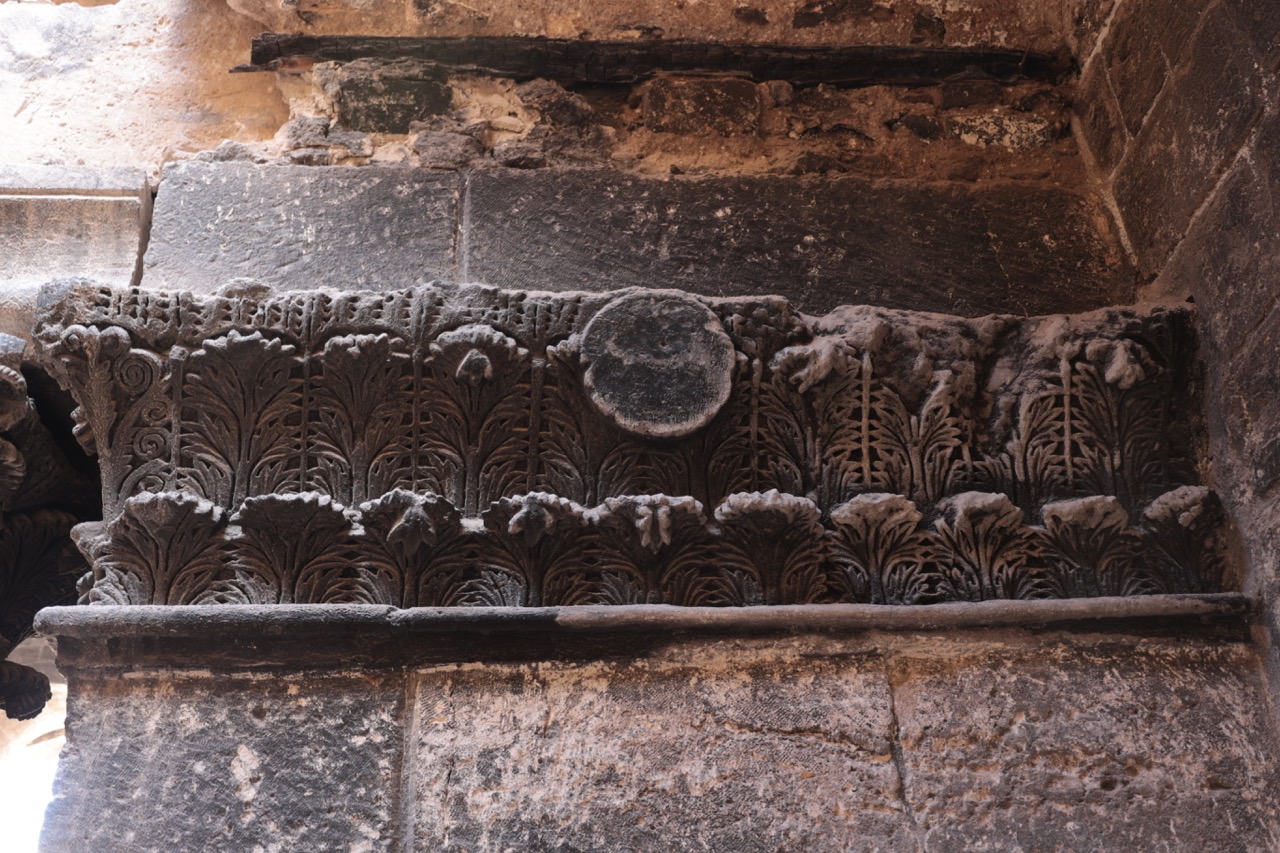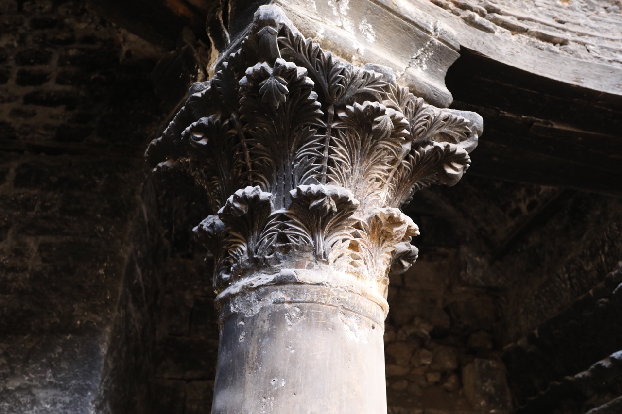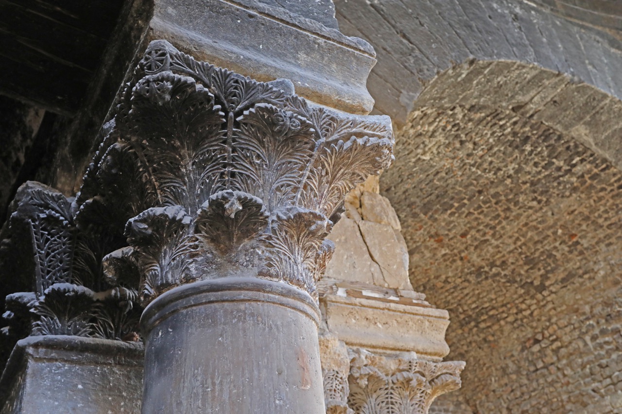Al-Halawiyah Madrasa
Al-Halawiyah Madrasa is a complex of structures from various periods located in the heart of old Aleppo, to the west of the Great Mosque. The mosque itself stands on the site of an early Byzantine cathedral, which in turn was built on the Roman Capitolium and Agora. Al-Halawiyah Madrasa was either this cathedral or, more likely, the Church of St. Helena, part of its complex. Between 1124 and 1150, it was converted into a mosque (originally known as Masjid al-Sarradjin) and a religious school (madrasa), likely following an earthquake and the fire of 1260, with all interiors except for columns and carved details being covered in plaster. Prior to 2011, the building underwent restoration that removed all interior plaster.
During the civil war, a shell partially destroyed the western apse of the Byzantine church and damaged the later upper-level rooms, which were looted. The mosque’s decorations, including the unique mid-12th century carved wooden mihrab, were lost. After the destruction, looters conducted unauthorized excavations, leaving two deep pits (over 2 meters deep). The building is partially filled with debris. Restoration work has not resumed; only metal supports have been placed to reinforce the western arch.
The Byzantine structure was a central domed building made entirely of limestone. The dome rested on four L-shaped pillars (similar to the tetraconch of Seleucia Pieria) with carved cornices. At the ends of these pillars stood stone columns (the eastern ones have not survived): the western ones form the ends of a six-columned exedra with equal spacing between the columns. Reconstructing other parts of the building has sparked lively academic debates. S. Guyer suggested that the surviving Byzantine structure was the western part of a three-domed basilica with an exedra to the west. Later, M. Ecochard critiqued this hypothesis and reconstructed the Byzantine structures of Al-Halawiyah Madrasa as the remains of a domed tetraconch, which has been accepted in academia. However, restorations, destruction, and looters’ excavations revealed that the building’s original outline did not match the current Muslim structure but was more complex.
Removing the later plaster highlighted masonry similar to early Byzantine pillar construction (made of well-dressed large ashlars): these include a wall section north of the northeast pillar and the arch connecting them. Looters’ excavations after the partial destruction of Al-Halawiyah Madrasa during the civil war exposed the base of the northeast pillar and the foundation of a column south of the southwest pillar. The transition from central pillars to the outer walls was achieved differently: in the north (from the east) through an arch resting on a transverse wall, and in the south (from the west) through a column. However, its exact shape cannot be reconstructed: it could have been clover-shaped (as in most columned tetraconchs) or more complex (as in Saints Sergius, Bacchus, and Leontius in Bosra, where it is a rotunda inscribed in a rectangle with apses, or in the tetraconch of Resafa, where the western and eastern parts are elongated, though this is unlikely for Al-Halawiyah Madrasa). The presence of a second tier cannot be ruled out, although it is unknown in Syrian columned tetraconchs. Columned tetraconchs west of the main basilica are known in large early Byzantine church complexes (e.g., in the Justinian phase of the Abu Mena Church in Egypt): they could serve various functions, including baptisteries (cf. Ibn-Shaddad’s references to a pool in Al-Halawiyah Madrasa).
The pillars are adorned with carved cornices featuring acanthus leaves (with smoothed medallions), while the columns on high pedestals have carved Corinthian capitals, with the two capitals at the center of the exedra made to look like acanthus leaves twisted by the wind in two rows facing different directions. In the inner corners of the pillars, above the cornice, are small, intricately profiled consoles. On the wall end north of the northeast pillar is an unusual capital shaped like a bowl. Additionally, further north, two Byzantine columns with their original pedestals and capitals are embedded in the western facade of the madrasa’s inner courtyard, supporting an Islamic arch. Two more Byzantine columns with capitals are inserted into the second-story rooms in the northern and eastern parts of the madrasa complex. A cubic font with flat carvings (crosses and ornaments) on one side is reused at the western portal of the madrasa. Looters’ excavations near the northeast pillar revealed that the original floor level was significantly lower and that the columns stand on typical Syrian pedestals (as do the reused columns in the courtyard). Based on the type of carving, K. Strube dates the Byzantine structure to the late 5th to early 6th century, i.e., during the construction of the main columned tetraconchs in Syria.
The rest of the complex belongs to the Islamic period, including all the building’s ceilings. The western exedra’s conch is made of small-format flat brick, its base is wooden, the outer walls do not correspond to the exedra’s contour, and the spandrel arches use ablaq masonry (with Ϟ-shaped side edges) continued on the consoles of the pillars. A Byzantine element is reused in the arch’s masonry, all indicating a major rebuilding of the structure in the 12th century. The complete rebuilding of the upper part of the exedra suggests that the twist of some capitals and cornices noted by K. Strube belongs not to the early Byzantine period but to the Islamic reconstruction. The courtyard and other premises of the complex (also partially damaged by the war) are typical Ayyubid architecture monuments.
Photodocumentation
No Images Found!
Bibliography
Strzygowski J., Van Berchem M. Amida. Heidelberg, 1910. S. 199–201. Abb. 116–118.
Guyer S. La Madrassa al-Halawiyya à Alep // Bulletin de l’lnstitut français d’archéologie orientale. 1914. T. 11. P. 217–231.
Sauvaget J. Alep. Essai sur le développement d’une grande ville syrienne, des origines au milieu du XIXe siècle. Paris, 1941. P. 59–61. Pl. IX.1.
Herzfeld E. Matériaux pour un Corpus Inscriptionum Arabicarum. II: Syrie du nord, Inscriptions et monuments d’Alep. T. 1 (Mémoires l’lnstitut français d’archéologie orientale; 76). Cairo, 1954. 205–229; Pl. LII, LXXXII-LXXXV.
Ecochard M. Note sur un édifice chrétien d’Alep // Syria. 1950. T. 27. P. 270–283.
Kleinbauer E. The Origin and Functions of the Aisled Tetraconch Churches in Syria and Northern Mesopotamia // Dumbarton Oaks Papers. 1973. Vol. 27. P. 101–103. Pl. 8, 10.
Gaube H. Aleppo zwischen Alexander dem Großen und der Arabischen Eroberung // Damaskus-Aleppo: 5000 Jahre Stadtentwicklung in Syrien / Hrsg. von M. Fansa. Mainz, 2000. S. 101–107.
Strube C. Baudekoration im Nordsyrischen Kalksteinmassiv. Bd. II: Das 6. und frühe 7. Jahrhundert (Damaszener Forschungen; 11). Mainz, 2002. P. 5–20.
Todt. K.-P., Vest B. A. Syria (Syria Prote, Syria Deutera, Syria Euphratesia) (Tabula Imperii Byzantini; 15). Wien, 2014. S. 746.
Burns R. Aleppo. A history. New York, 2017. P. 61–64.


